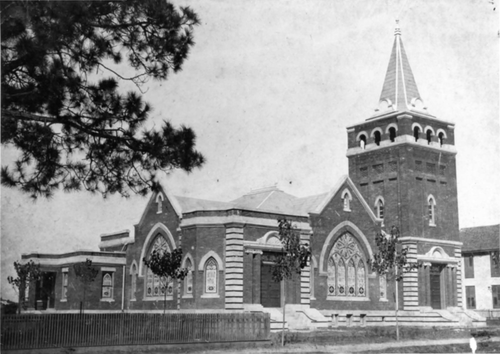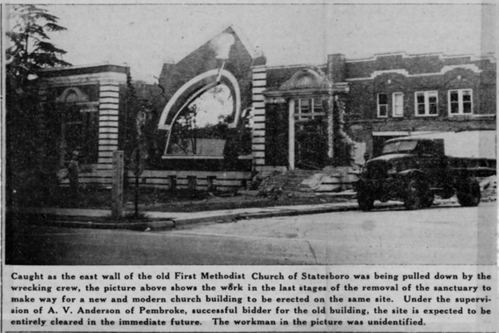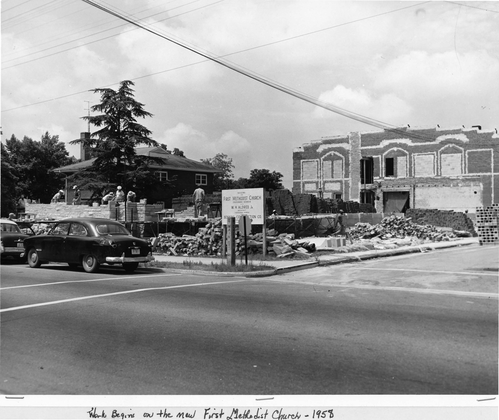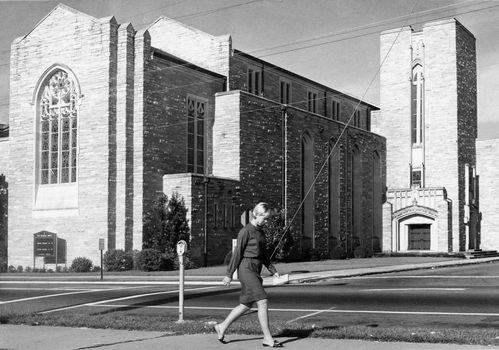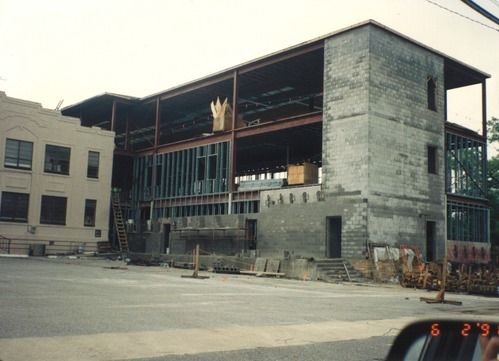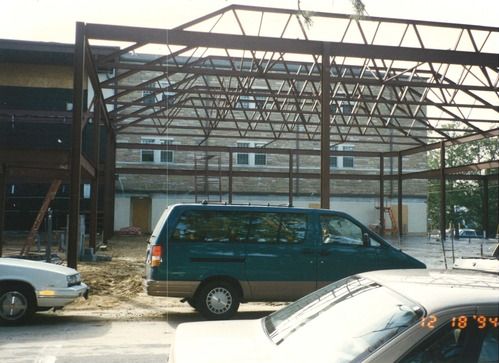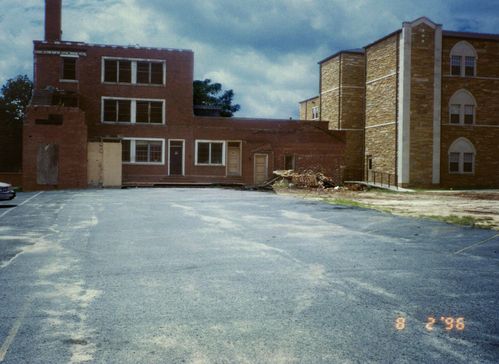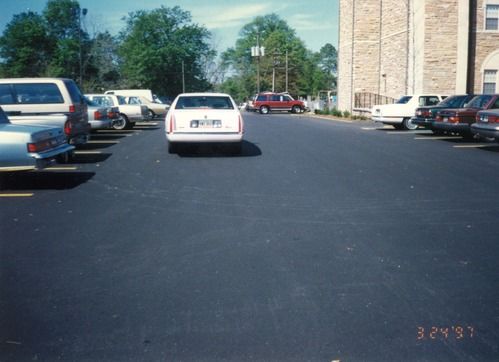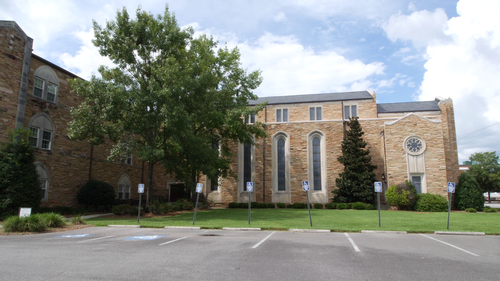A History of Statesboro First
Est. 1886
Our church was established in December 1886 under O.R. Lassiter, pastor of the Statesboro Mission. Eight persons were charter members. The congregation held Worship Services in the Court House until the first church building was erected.
In 1887, a deed was secured for the church's property, 101 South Main Street.
In 1889, the Statesboro Church was promoted from mission status to a charge on the Mill Ray Circuit. The first church building was built in 1888. In 1893 at the dedication of the white-framed church, more than 100 members celebrated. Statesboro became a station church in 1895.
In 1887, a deed was secured for the church's property, 101 South Main Street.
In 1889, the Statesboro Church was promoted from mission status to a charge on the Mill Ray Circuit. The first church building was built in 1888. In 1893 at the dedication of the white-framed church, more than 100 members celebrated. Statesboro became a station church in 1895.
By 1902, the 300-member congregation had outgrown its facilities, and a red brick church was planned. At the cost of roughly $9,000, the new building would have a sanctuary to seat 575 in worship, eight Sunday School rooms, and the first lending library for the growing town.
The white frame church building was sold and moved to make way for the new building. The congregation met for worship in the Masonic Hall next door during construction.
Construction began in November of 1902, with the cornerstone being laid in a ceremony on Thanksgiving Day. The building was completed in June 1903 and was dedicated during a special worship service on November 1, 1903. Sunday school at the church was held in the afternoon.
In 1922, after running out of space, four Army tents were erected behind the church to house children's Sunday school classes. The 495-member church had a Sunday school enrollment of 416. A departmentalized Sunday School Building was completed in 1926 at the cost of roughly $25,000. The much-used Army tents were decommissioned.
The new building included several classrooms and was one of the first of its type in the South Georgia Conference.
The white frame church building was sold and moved to make way for the new building. The congregation met for worship in the Masonic Hall next door during construction.
Construction began in November of 1902, with the cornerstone being laid in a ceremony on Thanksgiving Day. The building was completed in June 1903 and was dedicated during a special worship service on November 1, 1903. Sunday school at the church was held in the afternoon.
In 1922, after running out of space, four Army tents were erected behind the church to house children's Sunday school classes. The 495-member church had a Sunday school enrollment of 416. A departmentalized Sunday School Building was completed in 1926 at the cost of roughly $25,000. The much-used Army tents were decommissioned.
The new building included several classrooms and was one of the first of its type in the South Georgia Conference.
1903 - Red Brick Sanctuary Building upon completion
As growth continued, the Red Brick church building was becoming inadequate. After investigating the possibility of a major remodeling program, it was decided in 1955 that the construction of a new building would better serve the anticipated growth of the 753-member church.
An Annex to the Sunday School building was built to add more classrooms, and the Sunday School building was renovated to include a large fellowship hall. The church parsonage, constructed in 1951, was also converted to office and classroom space.
The final services were held in the Red Brick church building on May 12, 1957. Soon after, the building was demolished.
Worship services were held in the new Fellowship Hall during demolition and construction.
The ground was broken on May 18, 1958, and the cornerstone was laid on June 28 in a ceremony during a worship service. This Sanctuary is a form of Gothic architecture designed by Walter Aldred Jr., an architect and a member of the church.
Work on the new Sanctuary was completed in 1959 at a cost of around $500,000 and the first worship service in the new space was held on Sunday, December 20.
The growth of the '60s, '70s, and '80s required additional education, administration, and fellowship facilities. In the mid-1960s, a building fund was established for a new education facility. Plans for a new facility were periodically discussed over two decades while the existing Sunday School building continued to be used, repaired, and modified to suit the church's evolving needs.
An Annex to the Sunday School building was built to add more classrooms, and the Sunday School building was renovated to include a large fellowship hall. The church parsonage, constructed in 1951, was also converted to office and classroom space.
The final services were held in the Red Brick church building on May 12, 1957. Soon after, the building was demolished.
Worship services were held in the new Fellowship Hall during demolition and construction.
The ground was broken on May 18, 1958, and the cornerstone was laid on June 28 in a ceremony during a worship service. This Sanctuary is a form of Gothic architecture designed by Walter Aldred Jr., an architect and a member of the church.
Work on the new Sanctuary was completed in 1959 at a cost of around $500,000 and the first worship service in the new space was held on Sunday, December 20.
The growth of the '60s, '70s, and '80s required additional education, administration, and fellowship facilities. In the mid-1960s, a building fund was established for a new education facility. Plans for a new facility were periodically discussed over two decades while the existing Sunday School building continued to be used, repaired, and modified to suit the church's evolving needs.
1957 - The east wall of the Red Brick Sanctuary is pulled down to make way for a new church building.
1958 - Construction is underway on the new Gothic Sanctuary. The Sunday School annex is visible in the background.
1959 - Gothic Sanctuary completed.
In 1987 a building committee was constituted, and in 1990, they presented plans for a 3-Story addition. Broken up into multiple phases, the new construction would include a large educational building, a new administrative wing, a new fellowship hall with a large kitchen, and an expansion to the gothic Sanctuary in the form of a larger balcony. The cost for the project was around 2.5 million dollars.
Construction of the first phase, the 3-story classroom wing, began in March of 1991. Work was completed, and the new building was dedicated on March 8, 1992.
Construction on the next phase began in 1994 with a groundbreaking on October 14. The 1926 Sunday School building was demolished, and a new Fellowship Hall, Office Wing, and Music Suite were constructed. This phase was dedicated on November 5, 1995.
By this point, almost every square foot of the church property was covered with buildings. In 1996, 4 7/10 acres south and west of the church were acquired, about two city blocks. Some of the additional property included The Aldred hotel, located right next to the new education wing, and the Trellis Garden Inn, which still operated as a hotel until 2010. The old Aldred Hotel and the old church parsonage were demolished to create parking space for the church.
After much growth in the late 2000s and the addition of Contemporary Worship, the 1461-member church was again outgrowing its space. Plans for a new building addition were presented to the church, including new classroom and worship space, but in 2011, it was decided to hold off on building in order to maintain and update portions of the existing buildings at a cost of more than 1.5 Million dollars.
In more recent years, activity at the church has not slowed down! Every classroom space is often full, with some groups sometimes meeting in offices or outdoors. In 2013, the Youth Room was renovated and expanded. In 2014, the Trellis Garden Inn was demolished.
In 2016, the church bought and renovated an adjacent property at 4 Bulloch street and called it "The Grace House," adding some classroom and storage space.
In 2018, the Fellowship Hall was renovated. In 2020, the church purchased a large canopy tent for some additional covered gathering space where the Trellis Garden Inn once stood. In 2021, a portion of the first-floor education wing was renovated to create a Welcome Center for guests of the church.
We are thankful to God for our church family! Our Mission is to serve people, empowering them to live a Christ-Centered life.
Construction of the first phase, the 3-story classroom wing, began in March of 1991. Work was completed, and the new building was dedicated on March 8, 1992.
Construction on the next phase began in 1994 with a groundbreaking on October 14. The 1926 Sunday School building was demolished, and a new Fellowship Hall, Office Wing, and Music Suite were constructed. This phase was dedicated on November 5, 1995.
By this point, almost every square foot of the church property was covered with buildings. In 1996, 4 7/10 acres south and west of the church were acquired, about two city blocks. Some of the additional property included The Aldred hotel, located right next to the new education wing, and the Trellis Garden Inn, which still operated as a hotel until 2010. The old Aldred Hotel and the old church parsonage were demolished to create parking space for the church.
After much growth in the late 2000s and the addition of Contemporary Worship, the 1461-member church was again outgrowing its space. Plans for a new building addition were presented to the church, including new classroom and worship space, but in 2011, it was decided to hold off on building in order to maintain and update portions of the existing buildings at a cost of more than 1.5 Million dollars.
In more recent years, activity at the church has not slowed down! Every classroom space is often full, with some groups sometimes meeting in offices or outdoors. In 2013, the Youth Room was renovated and expanded. In 2014, the Trellis Garden Inn was demolished.
In 2016, the church bought and renovated an adjacent property at 4 Bulloch street and called it "The Grace House," adding some classroom and storage space.
In 2018, the Fellowship Hall was renovated. In 2020, the church purchased a large canopy tent for some additional covered gathering space where the Trellis Garden Inn once stood. In 2021, a portion of the first-floor education wing was renovated to create a Welcome Center for guests of the church.
We are thankful to God for our church family! Our Mission is to serve people, empowering them to live a Christ-Centered life.
1991 - Construction of the 3 story Classroom Wing next to the 1926 Sunday School Building
1994 - Framing is erected for the new Fellowship Hall
1996 - Aldred Hotel next the Church Building
1997 - Hotel was replaced by a new parking lot
2021 - Statesboro First United Methodist Church
Early photos of the church building from 1900s-1960s: "Churches pt. 4 (F)" (2018). Bulloch County Papers. 38.
https://digitalcommons.georgiasouthern.edu/pub-history-documents/38
Photos of the 1990s construction: Statesboro First UMC historical archive.
https://digitalcommons.georgiasouthern.edu/pub-history-documents/38
Photos of the 1990s construction: Statesboro First UMC historical archive.

